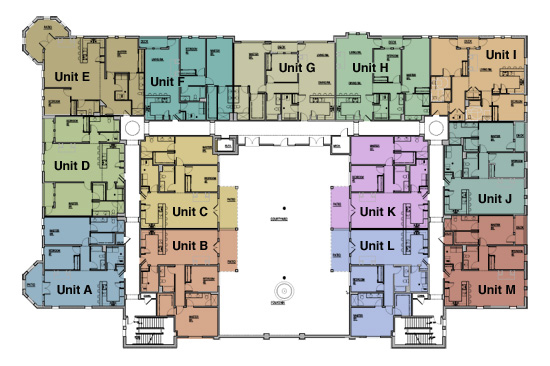Union Club Floor plans
39 beautiful residences each uniquely designed to offer you an individually tailored experience with modern conveniences. NOTE: Plans, materials, and specifications are based on availability and are subject to change without notice. Architectural, structural and other revisions may be made as they are deemed necessary by the developer, builder, architect, or as may be required by law.

Floorplans |
Square Feet
|
Bedrooms/Baths |
Floors |
|
• Unit A
• Unit B
• Unit C
• Unit D
• Unit E
• Unit F
• Unit G
• Unit H
• Unit I
• Unit J
• Unit K
• Unit L
• Unit M |
1235
1254
1232
1278
1336
1216
1316
1312
1303
1222
1248
1254
1196
|
2 Bedroom 2 Bath
2 Bedroom 2 Bath
2 Bedroom 2 Bath
2 Bedroom 2 Bath
2 Bedroom 2 Bath
2 Bedroom 2 Bath
2 Bedroom 2 Bath
2 Bedroom 2 Bath
2 Bedroom 2 Bath
2 Bedroom 2 Bath
2 Bedroom 2 Bath
2 Bedroom 2 Bath
2 Bedroom 2 Bath
|
2nd - 4th
2nd - 4th
2nd - 4th
2nd - 4th
2nd - 4th
2nd - 4th
2nd - 4th
2nd - 4th
2nd - 4th
2nd - 4th
2nd - 4th
2nd - 4th
2nd - 4th
|
| |
|
|
|
|

