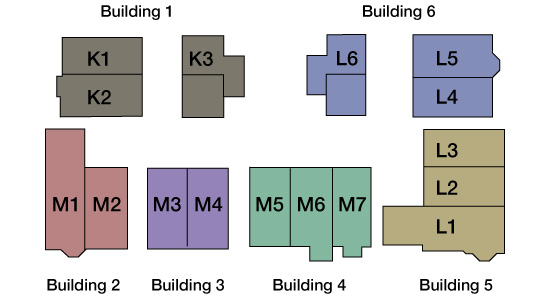Mississippi Place Floor plans
Mississippi Place offers a variety of unique, multi-level floor plans combining the best of historic architecture and modern construction with luxurious details. NOTE: Plans, materials, and specifications are based on availability and are subject to change without notice. Architectural, structural and other revisions may be made as they are deemed necessary by the developer, builder, architect, or as may be required by law.

Unit Floorplans |
Square Feet
|
Bedrooms/Baths |
Building |
|
• Unit K1 - SOLD
• Unit K2 - SOLD
• Unit K3
• Unit M1 - SOLD
• Unit M2 - SOLD
• Unit M3
• Unit M4
• Unit M5 - SOLD
• Unit M6
• Unit M7 - SOLD
• Unit L1 - SOLD
• Unit L2 - SOLD
• Unit L3
• Unit L4
• Unit L5
• Unit L6
|
1955
2392
1327
2408
2009
2115
2115
2017
2300
2073
2953
2037
2088
2371
2454
1627
|
2 Bedroom 2.5 Bath
2 Bedroom 2.5 Bath
1 Bedroom 1.5 Bath
2 Bedroom 2.5 Bath
2 Bedroom 2.5 Bath
2 Bedroom 2.5 Bath
2 Bedroom 2.5 Bath
2 Bedroom 2.5 Bath
2 Bedroom 2.5 Bath
2 Bedroom 2.5 Bath
2 Bedroom 2.5 Bath
2 Bedroom 2.5 Bath
2 Bedroom 2.5 Bath
2 Bedroom 2.5 Bath
2 Bedroom 2.5 Bath
1 Bedroom 1 Bath
|
1
1
1
2
2
3
3
4
4
4
5
5
5
6
6
6
|
| |
|
|
|
|

